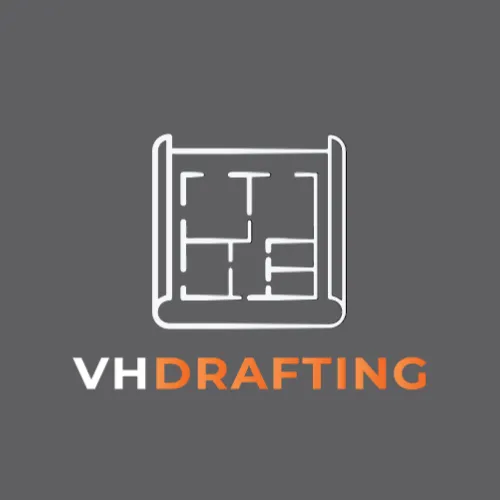Intersection of Art, Sculpture, and Architectural Design
Geometry, Patterns, Textures as Tools for Creative Architectural Expression
Architecture has immense capacity for creative expression through thoughtful use of geometric forms, repetition of patterns, and tactile textures. Rather than viewing buildings as purely functional structures, innovative architects incorporate elements that are aesthetically striking, provoke emotion and delight, intrigue the senses, or communicate symbolic meaning for occupants.
About Us
At VH Drafting LLC, we specialize in planning, design, and permitting services tailored to your unique needs. Our dedicated engineering and design team is committed to delivering high-quality drafting solutions that bring your ideas to life.
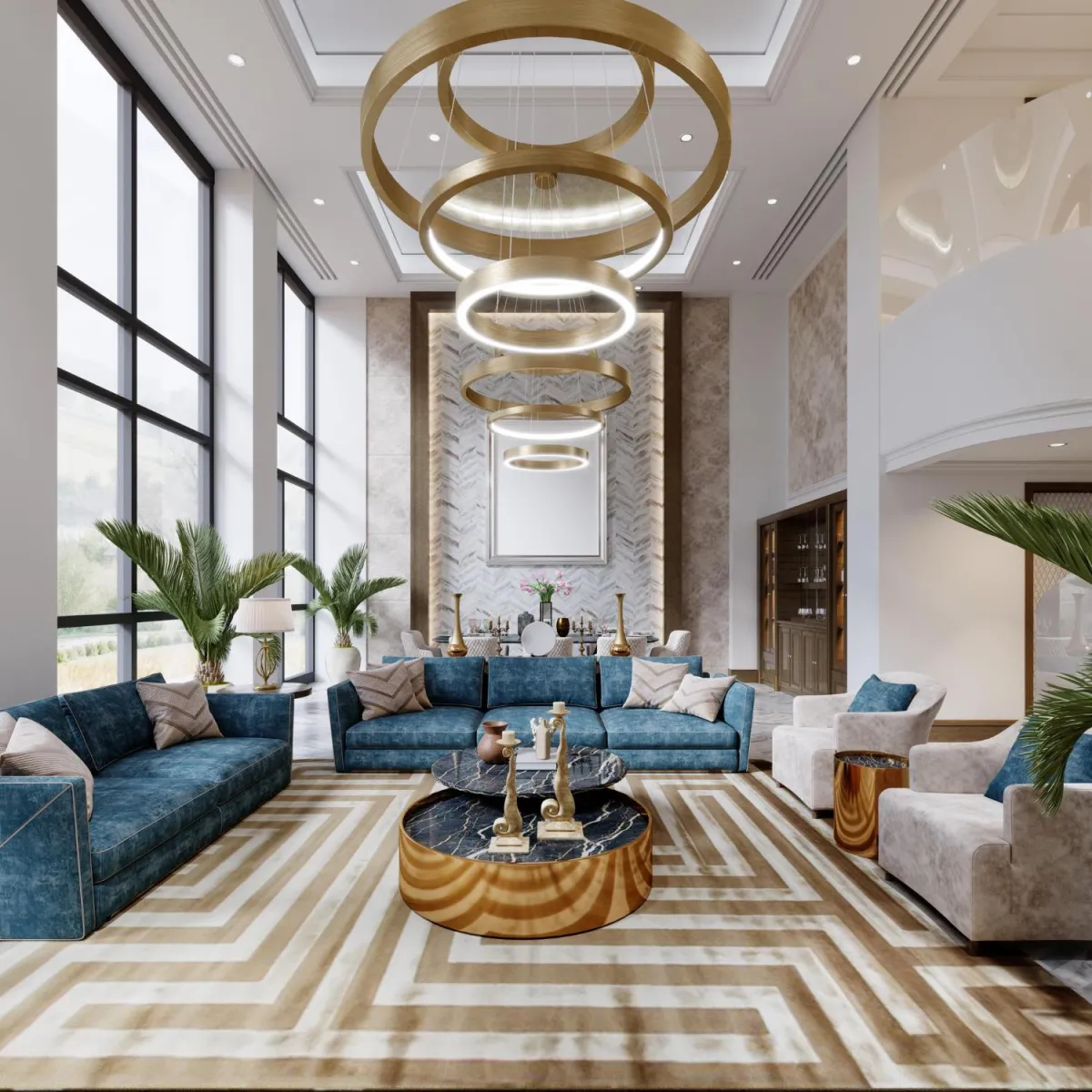
Our Service
At VH Drafting, we provide comprehensive drafting solutions tailored to meet the unique needs of your project. Whether you're a homeowner, contractor, or developer, our team is committed to delivering precise, high-quality drawings and design documentation. We offer the following services:
As-Built Drawings
Accurate, detailed as-built drawings that reflect the existing conditions of your space or site, ensuring you have the most up-to-date information for future planning or renovations.
Site Plans
Expertly drafted site plans that outline property boundaries, structures, utilities, and other critical features, helping you visualize your project within its surrounding environment.
Floor Plans
Clear, precise floor plans that show room dimensions, layout, and spatial organization, allowing you to see your design from a functional perspective.
Elevations
Detailed elevation drawings that provide a clear representation of your building's exterior, including materials, finishes, and design features.
Cross-Sections
Comprehensive cross-section drawings that help you understand the vertical aspects of your design, including heights, materials, and structural elements.
Plotting & Shipping
Efficient plotting and shipping services to ensure your drawings are printed, packaged, and delivered to you or your team on time and in perfect condition.
Permitting Assistance
Navigating local regulations can be tricky. We offer expert permitting assistance to help guide you through the permit application process and ensure your project complies with local building codes.
Additional Services
To further support your project, we offer a variety of value-added services designed to make your process as smooth and efficient as possible:
3D Modeling & Renderings
Bring your design to life with stunning 3D visualizations and realistic renderings. We help you better understand your project before construction even begins.
Building Information Modeling (BIM)
For larger and more complex projects, we offer Building Information Modeling (BIM) services to create an intelligent 3D model that can optimize design, improve collaboration, and streamline construction.
Specialized Drawings (Structural, MEP)
We offer structural and MEP (mechanical, electrical, plumbing) drawing services to ensure your project is fully coordinated and compliant with all necessary technical standards.
Code Compliance Analysis
We assist in reviewing your designs to ensure they meet all local building codes, zoning laws, and regulations, helping you avoid costly delays during construction.
Energy Efficiency Consulting
We provide insights on how to incorporate sustainable, energy-efficient features into your design, such as solar panels, insulation, and green building materials.
Interior Design Layouts
We offer interior design space planning and layout services to optimize the functionality and aesthetics of your project, from residential homes to commercial spaces.
Construction Documentation
We prepare complete construction documentation, including specifications and detailed drawings, ensuring contractors have the necessary information to accurately build your project.
Renovation & Remodel Design
Whether you're updating an existing structure or completely renovating, we offer tailored designs that bring your vision to life while respecting the original layout and architectural integrity.
Surveying Coordination
We can help arrange site surveys, including topographical and boundary surveys, to provide accurate data for your design process.
Virtual Site Visits & Consultations
For clients in remote locations or with busy schedules, we offer virtual site visits and consultations to provide real-time advice and insights.
Sustainability Consulting
Our team offers strategies to incorporate green building practices into your design, helping you reduce environmental impact while saving on energy costs.
Architectural Design and Planning
This is the core service offered by architecture design companies. It involves creating innovative and functional designs for buildings and structures. Architects work closely with clients to understand their requirements, preferences, and the intended use of the space.
Project Management and Construction Administration
In addition to designing buildings, many architecture design companies offer project management services to oversee the implementation of their designs. This involves coordinating with contractors, builders, and other stakeholders to ensure that the project is executed according to the approved plans.
Our Drafting Services
At VH Drafting, we provide comprehensive drafting solutions tailored to meet the unique needs of your project. Whether you're a homeowner, contractor, or developer, our team is committed to delivering precise, high-quality drawings and design documentation. We offer the following services:
As-Built Drawings
Accurate, detailed as-built drawings that reflect the existing conditions of your space or site, ensuring you have the most up-to-date information for future planning or renovations.
Site Plans
Expertly drafted site plans that outline property boundaries, structures, utilities, and other critical features, helping you visualize your project within its surrounding environment.
Floor Plans
Clear, precise floor plans that show room dimensions, layout, and spatial organization, allowing you to see your design from a functional perspective.
Elevations
Detailed elevation drawings that provide a clear representation of your building's exterior, including materials, finishes, and design features.
Cross-Sections
Comprehensive cross-section drawings that help you understand the vertical aspects of your design, including heights, materials, and structural elements.
Plotting & Shipping
Efficient plotting and shipping services to ensure your drawings are printed, packaged, and delivered to you or your team on time and in perfect condition.
Permitting Assistance
Navigating local regulations can be tricky. We offer expert permitting assistance to help guide you through the permit application process and ensure your project complies with local building codes.
Additional Services
To further support your project, we offer a variety of value-added services designed to make your process as smooth and efficient as possible:
3D Modeling & Renderings
Bring your design to life with stunning 3D visualizations and realistic renderings. We help you better understand your project before construction even begins.
Building Information Modeling (BIM)
For larger and more complex projects, we offer Building Information Modeling (BIM) services to create an intelligent 3D model that can optimize design, improve collaboration, and streamline construction.
Specialized Drawings (Structural, MEP)
We offer structural and MEP (mechanical, electrical, plumbing) drawing services to ensure your project is fully coordinated and compliant with all necessary technical standards.
Code Compliance Analysis
We assist in reviewing your designs to ensure they meet all local building codes, zoning laws, and regulations, helping you avoid costly delays during construction.
Energy Efficiency Consulting
We provide insights on how to incorporate sustainable, energy-efficient features into your design, such as solar panels, insulation, and green building materials.
Interior Design Layouts
We offer interior design space planning and layout services to optimize the functionality and aesthetics of your project, from residential homes to commercial spaces.
Construction Documentation
We prepare complete construction documentation, including specifications and detailed drawings, ensuring contractors have the necessary information to accurately build your project.
Renovation & Remodel Design
Whether you're updating an existing structure or completely renovating, we offer tailored designs that bring your vision to life while respecting the original layout and architectural integrity.
Surveying Coordination
We can help arrange site surveys, including topographical and boundary surveys, to provide accurate data for your design process.
Virtual Site Visits & Consultations
For clients in remote locations or with busy schedules, we offer virtual site visits and consultations to provide real-time advice and insights.
Sustainability Consulting
Our team offers strategies to incorporate green building practices into your design, helping you reduce environmental impact while saving on energy costs.

Gallery
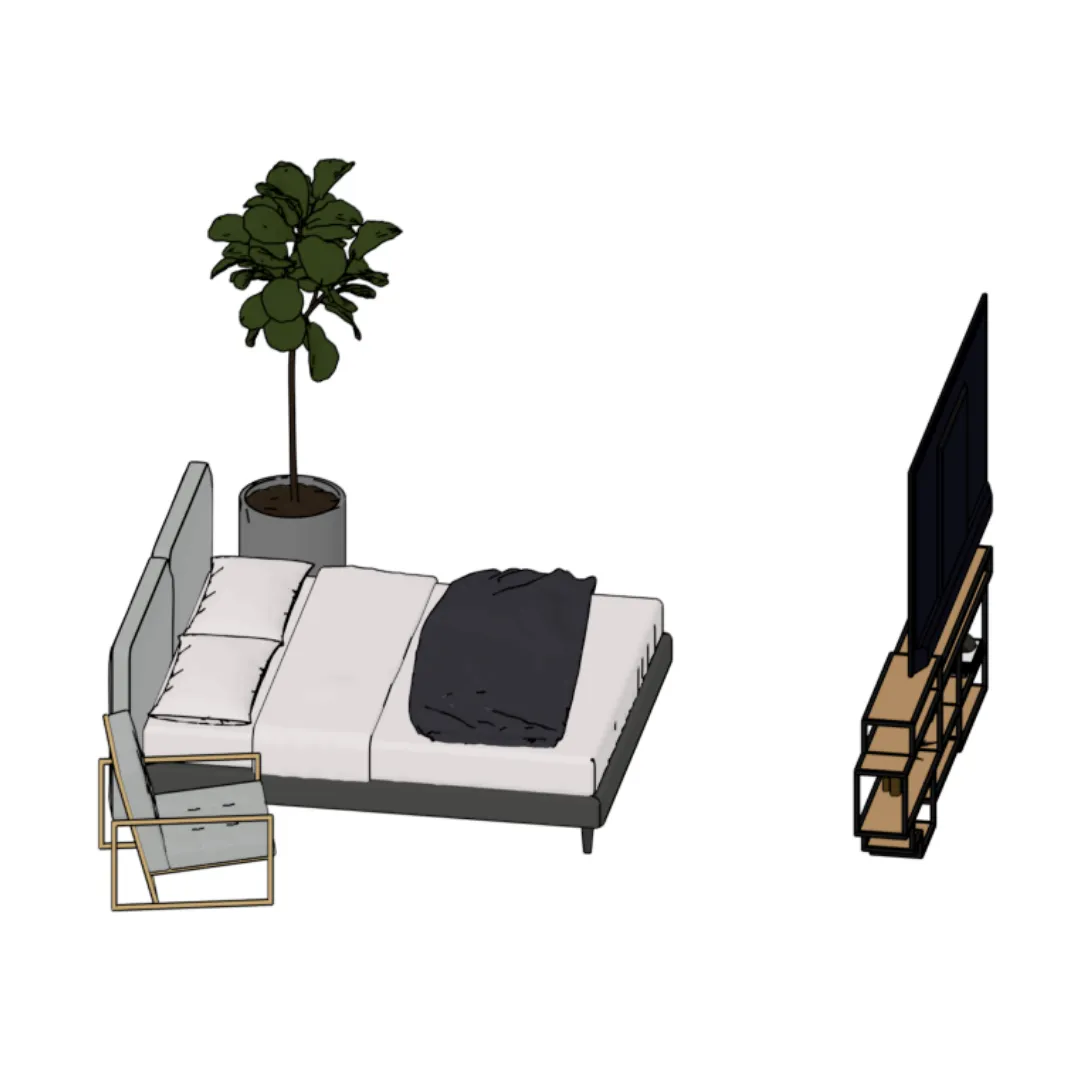
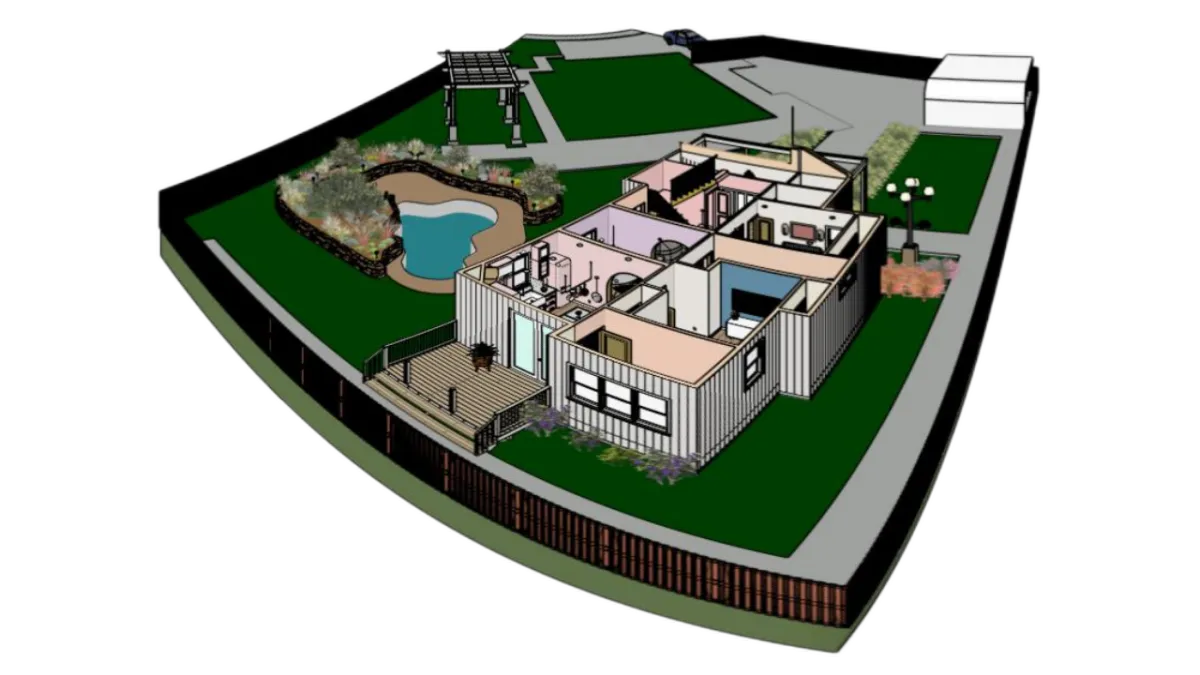
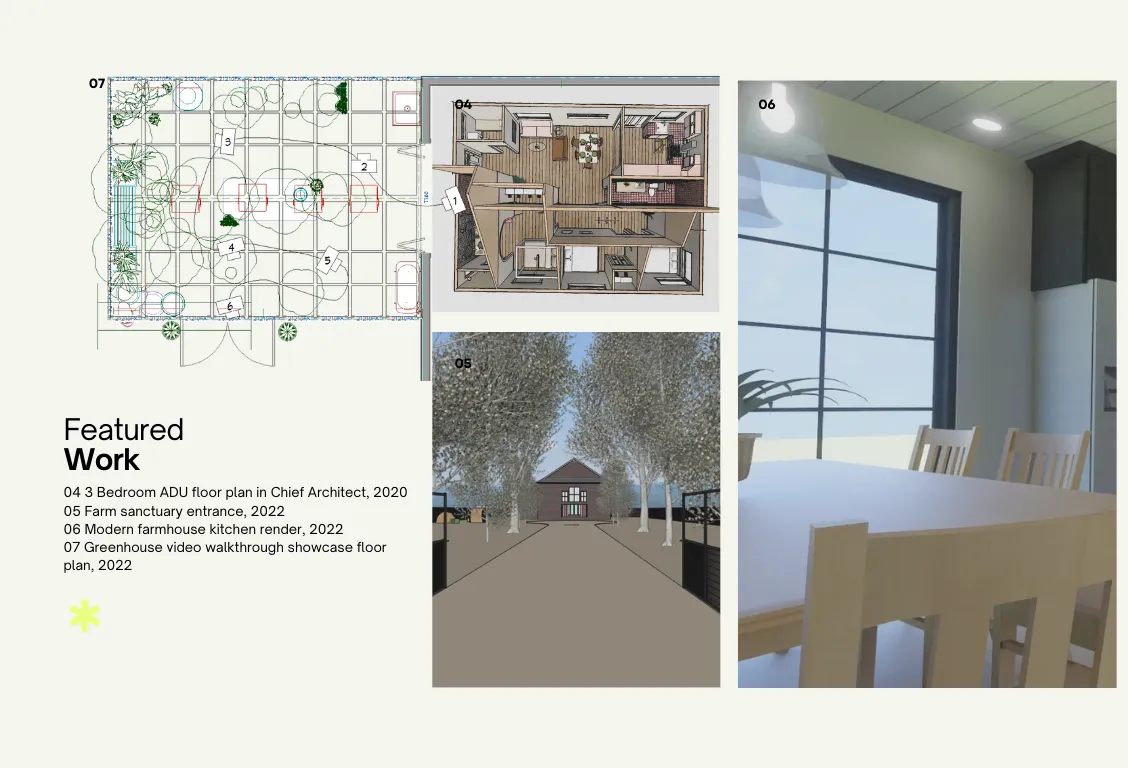
Testiomonials
The attention to detail and innovative design solutions exceeded our expectations. The entire process was smooth, and their team's expertise made our home truly unique. We couldn't be happier with the result.
James R., Real Estate Developer
Their commitment to deadlines and cost-effective solutions made them a valuable partner. The finished space not only meets our functional requirements but also stands out aesthetically.
Sarah T., Homeowner
Their design not only met our community's needs but also integrated seamlessly with the surrounding environment. It was a pleasure working with a team that truly cares about both aesthetics and practicality.
Emily L., New Homebuyer
FAQS
How do I choose the right architectural design firm for my project?
Selecting the right architectural design firm involves considering factors such as their experience, portfolio, and compatibility with your project needs. Research firms, review their past projects, and schedule meetings to discuss your vision. A firm that aligns with your style, understands your requirements, and has a proven track record is likely to be a good fit.
What is the typical timeline for an architectural project from design to completion?
The timeline for an architectural project varies depending on its complexity and size. Design phases may take a few months, including client consultations and approvals. Construction time depends on the scale, with smaller projects taking a few months and larger ones a year or more. It's crucial to establish a realistic timeline during the initial project discussions.
How much involvement do I need during the construction phase, and what does the architect handle?
Your level of involvement during construction depends on personal preference, but architects often handle the day-to-day aspects. They oversee the construction team, address any issues, and ensure the project aligns with the approved design. Regular updates and communication with the architect will keep you informed, but their role is to manage the construction process efficiently.
Get In Touch
We’d love to hear from you! Whether you have questions about our services, want to discuss your project, or are ready to get started, our team is here to help.
Phone: +1 (213) 348-9604
Email: [email protected]
Address: 3337 W Florida Ave #1042, Hemet, CA 92545, United States
Email Assistance Hours
Monday to Friday: 9 AM - 5 PM PST
(Calls and emails returned within 24 hours during business hours)
